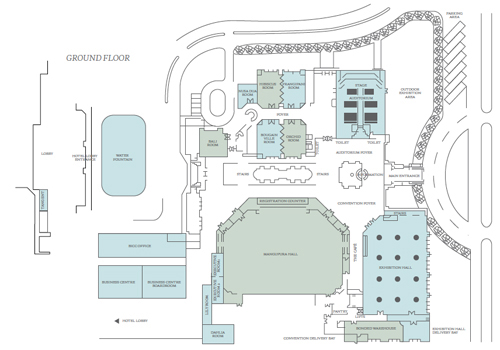Room Size, L x W (m) : 22 x 17
Room Size, L x W (ft) : 70 x 56
Area (m2) : 374
Area (ft2) : 3920
Ceiling Height (m) : 3
Ceiling Height (ft) : 10
Normal Set Up & Capacity:

If you'd like to know more, organise a site visit or put a hold on this space, enquire bellow. We'll respond within 24 hours